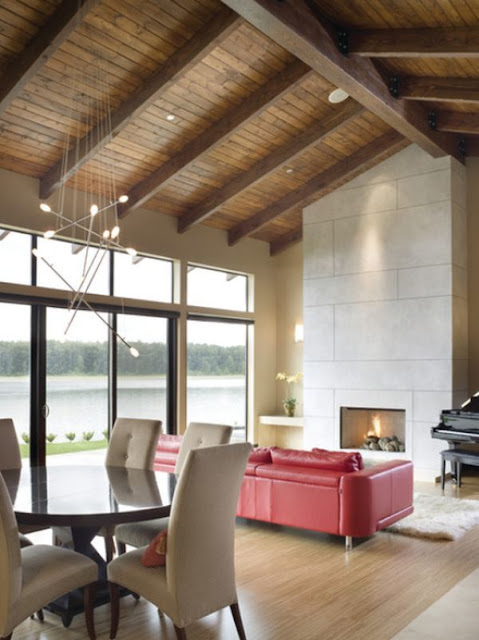Types of Ceilings
Conventional Ceiling
This is the standard ceiling and requires standard materials. A minimum of 8 feet in height and flat, sometimes textured. There is little distinctive about them.
Suspended Ceiling
This is a different version of the conventional ceiling. It is a flat ceiling built underneath an existing ceiling and consists of a metal grid suspended from the existing ceiling or the floor joists of the floor above, with ceiling panels built of lightweight acoustic material laid into the grid. This application is mostly seen in a commercial setting. This application allows you to easily install extra fittings, ducting and design elements.
Cathedral Ceiling
These ceilings have equally sloping sides that join like an upside-down V in the highest point possible, usually the peak of the roof.
Vaulted Ceiling
These ceilings have unequal sloping sides that meet at a high point in a room. The asymmetry is the result of one wall being higher than its opposing wall.
Shed Ceiling
This ceiling has a flat surface, like a conventional ceiling, that slants upward to one side.
Tray Ceilings
A cut in the ceiling, resembling a tray, that can be popped out or inverted to add architectural interest. Sometimes there is a series of steps for a more dramatic effect. Special lighting can be used to enhance the look of these.
Cove Ceilings
This ceiling style is characterized by curved molding that joins the walls and ceiling in a smooth transition.
Coffered Ceilings
This ceiling style has a grid of interconnected vertical and horizontal lines. The effect creates a waffle-like pattern.
Beam Ceilings
This can either be load bearing or completely decorative. It is usually wood and laid across a conventional or cathedral ceiling to expose or have the illusion of exposing the truss system of the roof.
Ceiling Materials
Dry-wall
Dry-wall is the most common, also known as gypsum wallboard or by the trade name sheetrock, and is attached to a structure of ceiling joists with drywall screws or nails. Joints between the drywall panels are taped and finished with drywall compound using the same techniques as those used for walls.
Plaster
Traditionally plaster was laid onto wood laths, but nowadays it is more commonly laid on to plasterboard. This method is more commonly found in historic buildings. Plastering is very often used for decorative ceiling molding.
**Several different materials may be fastened to existing drywall or plaster ceilings or directly to ceiling joists. These include wood planks and paneling, classic pressed-metal panels, and wallpapers.
Ceiling Tiles: Metal, Plaster, Fiberglass
A suspended ceiling, as described above, consists of a metal grid supporting light-weight ceiling panels. These panels may be made of mineral fiber or fiberglass acoustical board, or may be any of several types of translucent plastic panels or metal. This applications is more likely to be found in a commercial setting rather than residential.
Wood
Available in a variety of finishes and a broad range of standard sizes and edge details in addition to their custom capabilities. The wood application adds warmth to your space.
Wallpaper
Wallpaper works as well on the ceilings as it does on the walls. This can be a good way to add color and pattern to your space.
Ceiling Changes and Focals
Material changes on the ceiling can work just like your material floor changes; they help define the different types of spaces in your home. The mixing of materials and the changing of ceiling types can also be used to create dramatic focal points for special areas of your home.
Source
More Sources:
































No comments:
Post a Comment